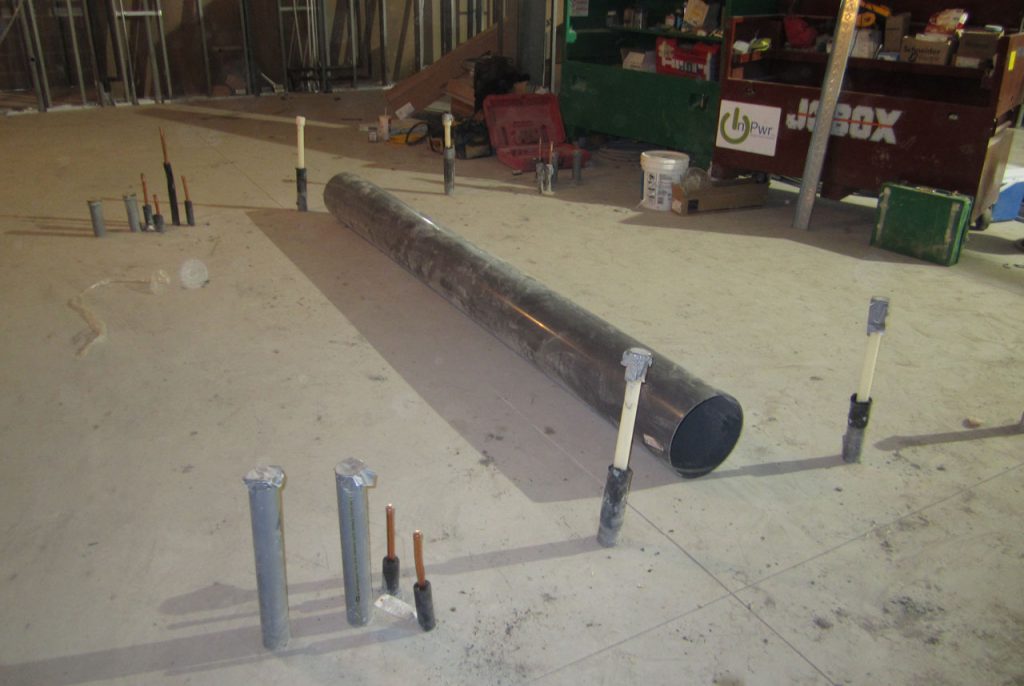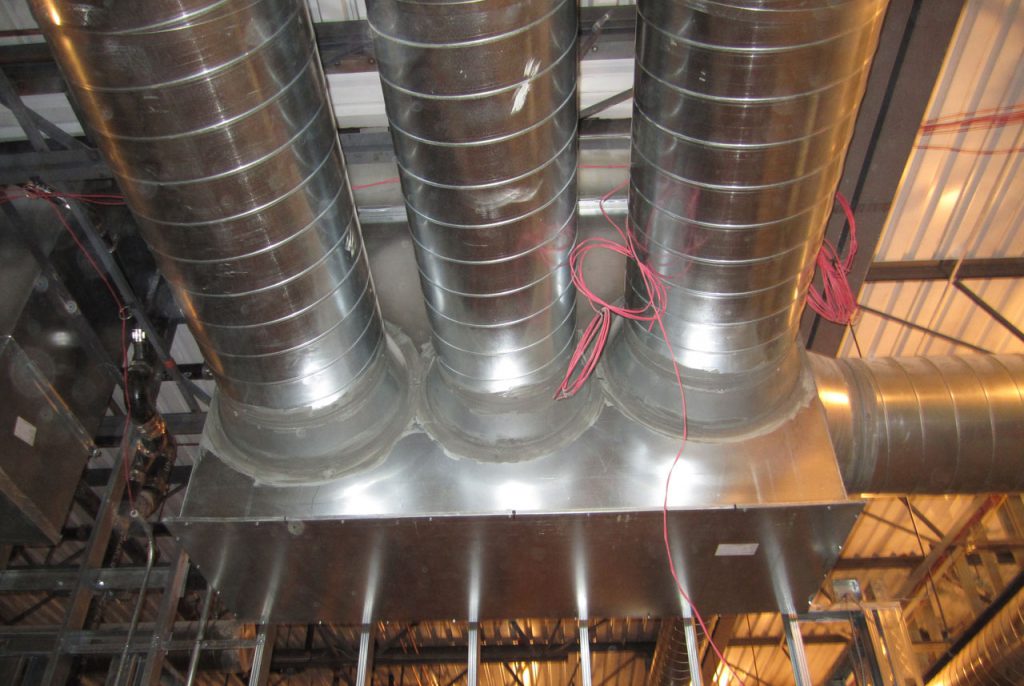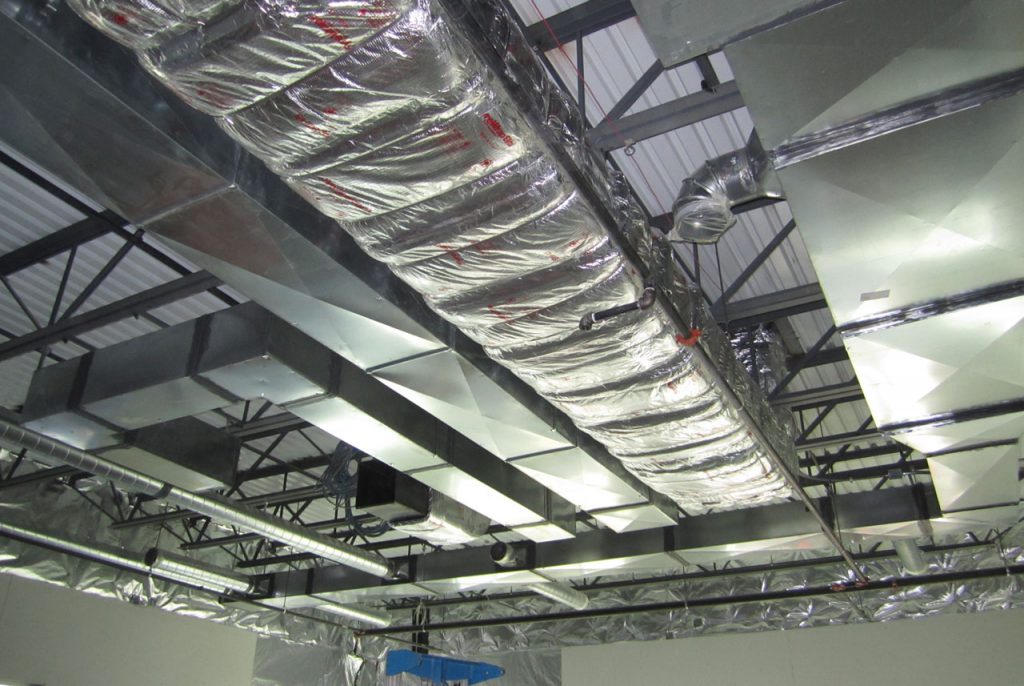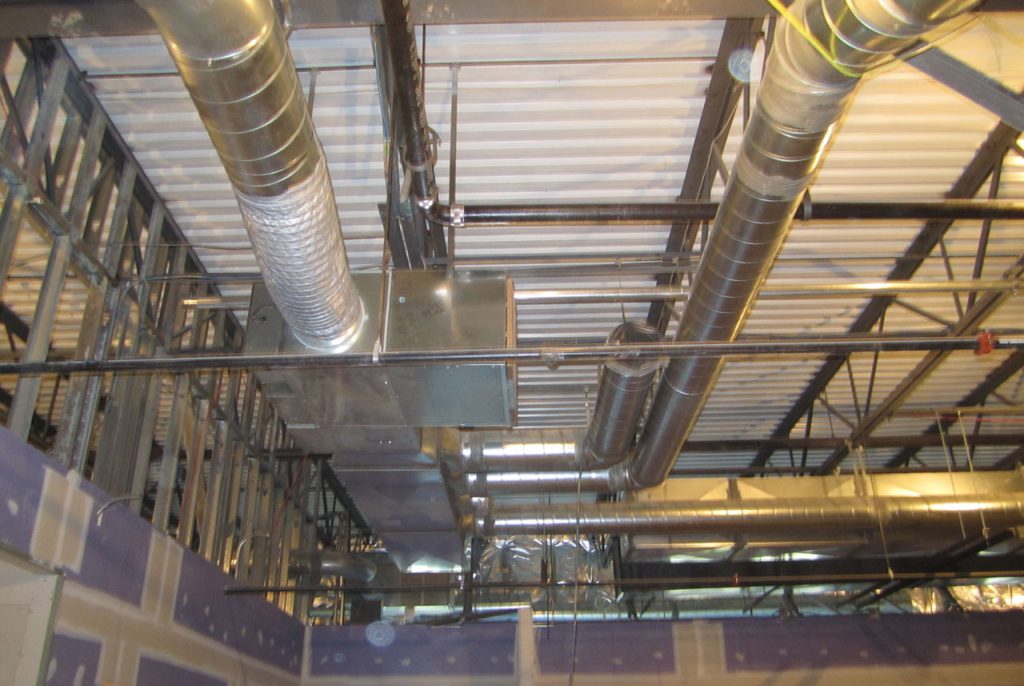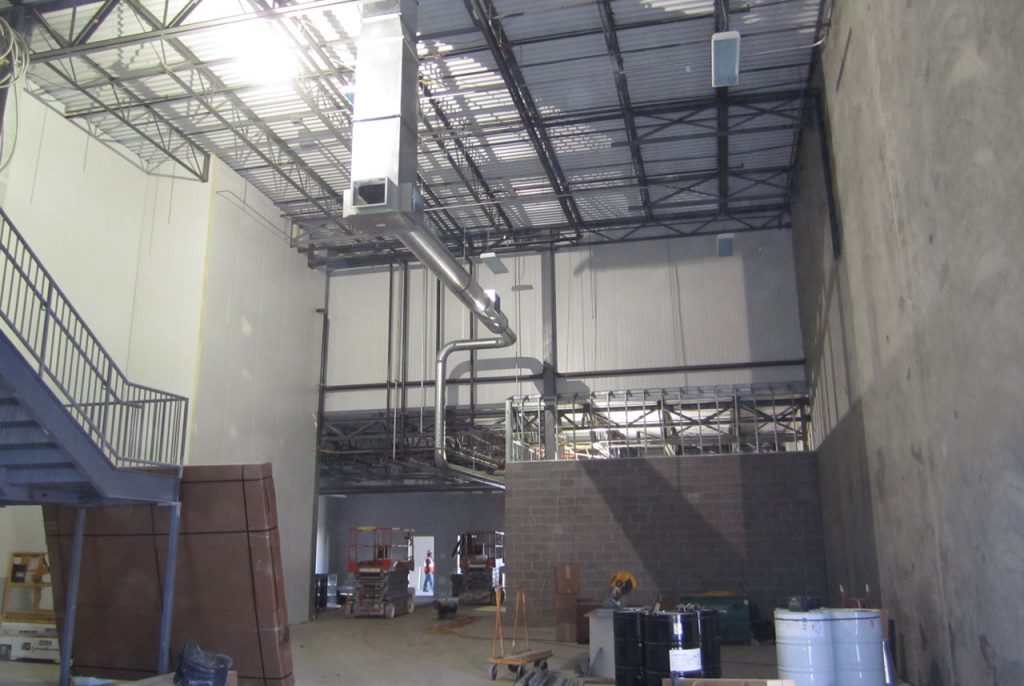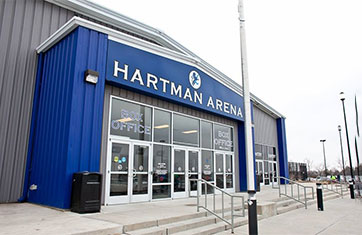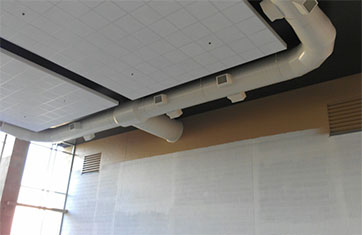Cargill’s U.S. meat business, headquartered in Wichita, invested $14.7 million to create a new facility with research, development, culinary, laboratory, pilot plant and distribution capabilities. The Cargill Innovation Center is a 75,000-square-foot, two-story complex.
Dean E. Norris performed all the sheet metal and ductwork fabrication and installation and utilized pre-assembled pieces and also set and assembled pieces in the field. Multiple 50 ton roof top units and 100 ton refrigeration units were set with a crane and coordination was critical due to closing down the street during placement. Exhaust fans, kitchen hoods, and miles of grease duct were mounted throughout the entire facility. Exposed sheet metal had to be food grade quality so it can be easily cleaned.
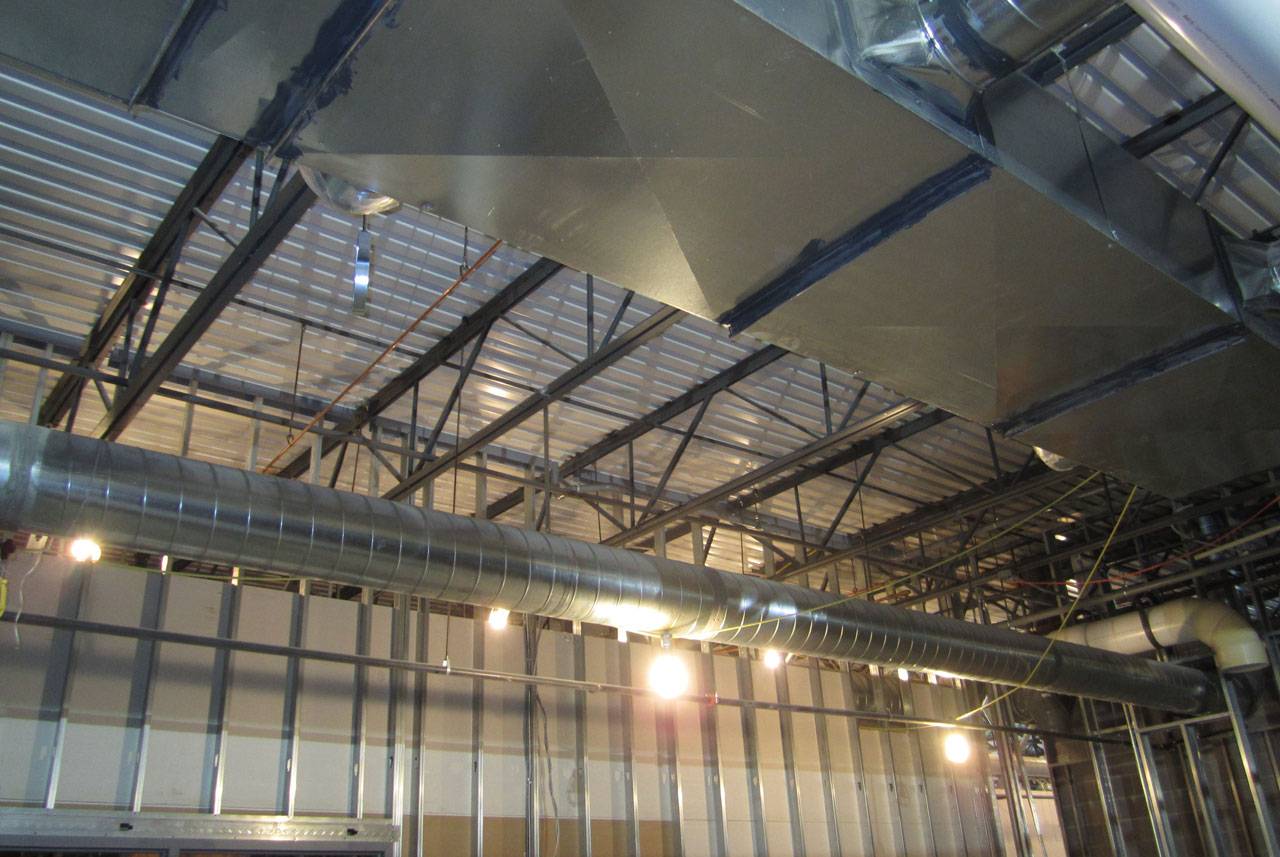
See project gallery below
Architect: GMA Design Group Inc.
MEP Engineer: Icon Mechanical
General Contractor: Arco National Construction Company, Inc.

