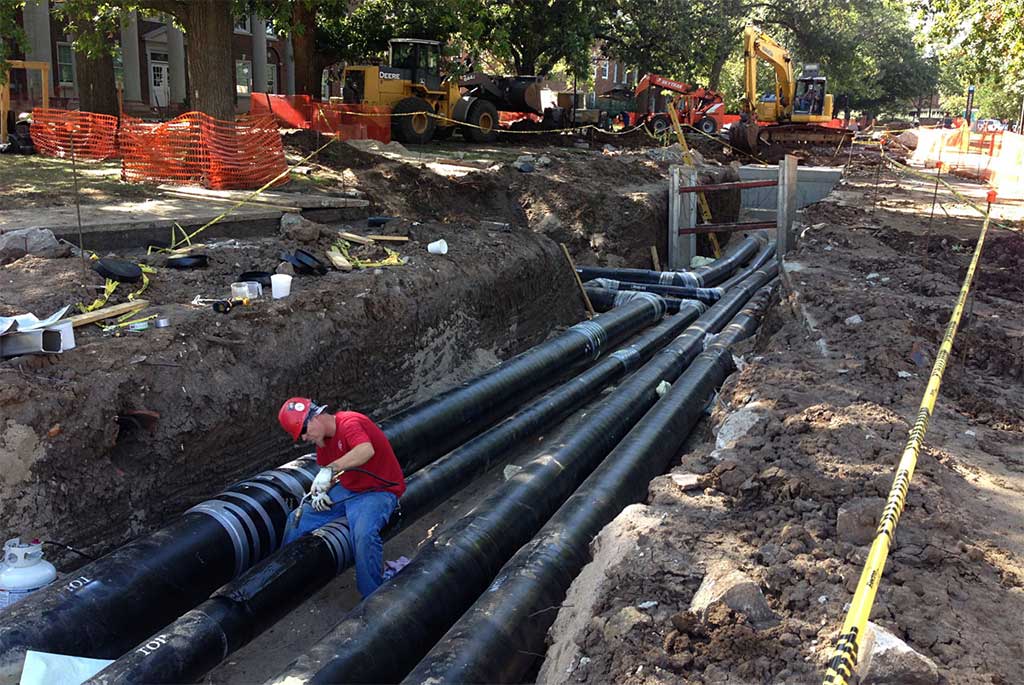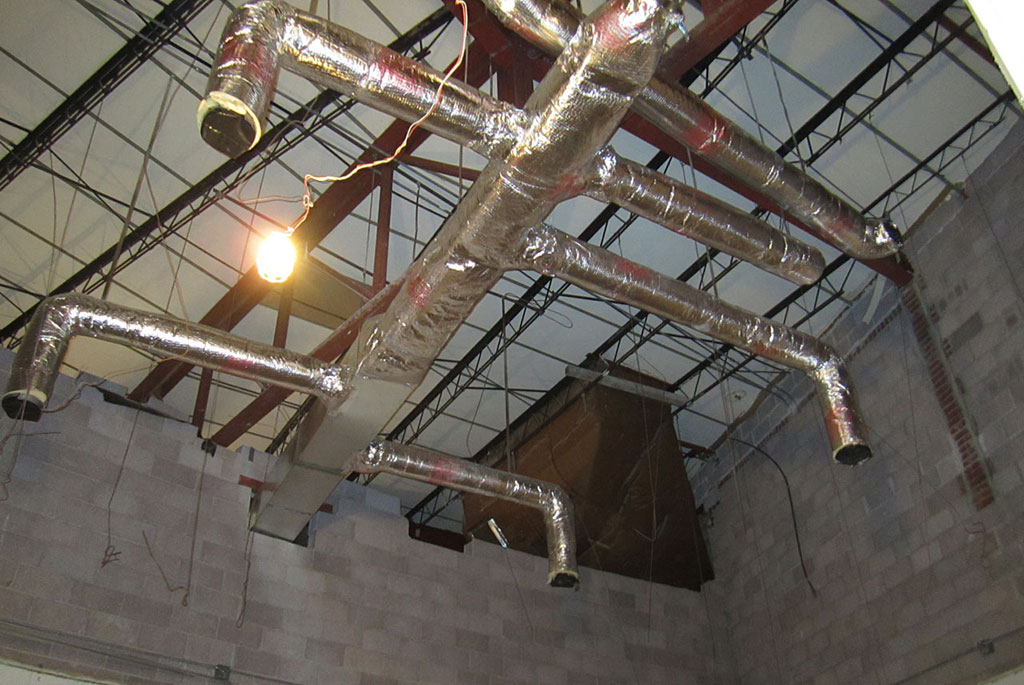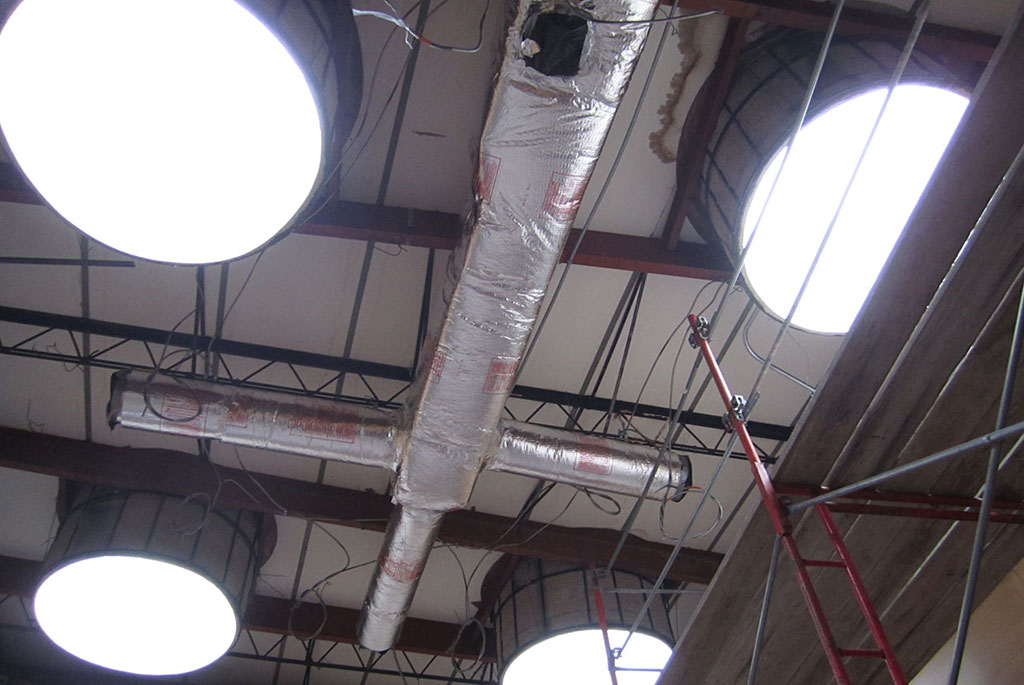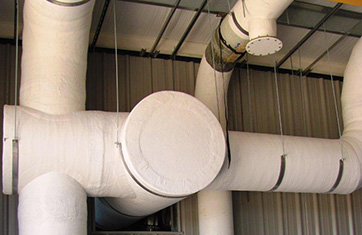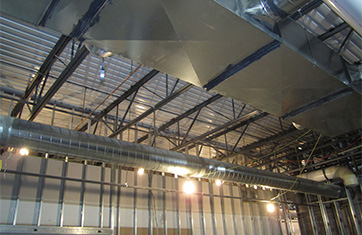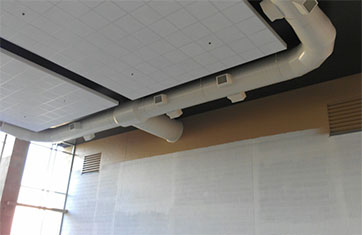Wichita State University Duerksen Fine Arts Center was in dire need of updates including new windows, doors, interior updates, and a new HVAC system. Dean E. Norris was contracted to help WSU with the HVAC system. The project had to be completed in phases, because the building had to remain operational, be used for storage, and due to financing.
The HVAC ductwork was completely removed and replaced which required tearing out the building’s old plaster ceilings and then replacing ceilings with acoustical, drop-down ceiling tiles. This allowed for easier maintenance access. A new boiler room was also installed in the building.
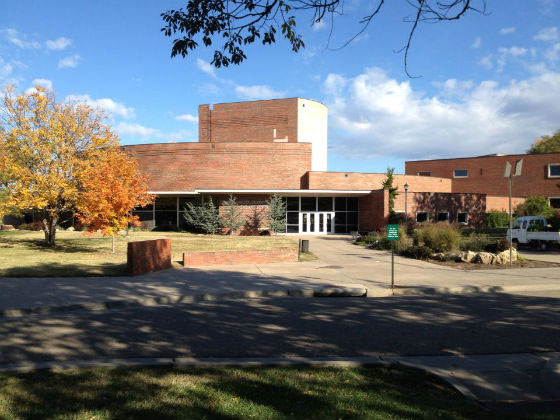
See project gallery below

