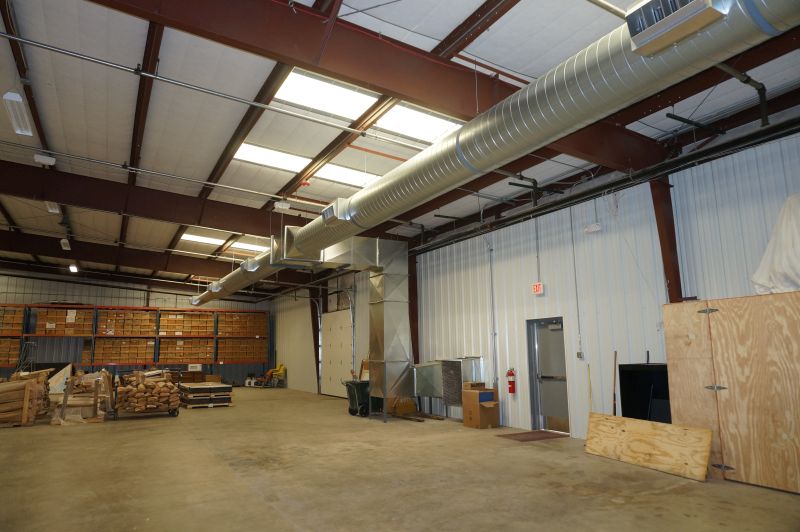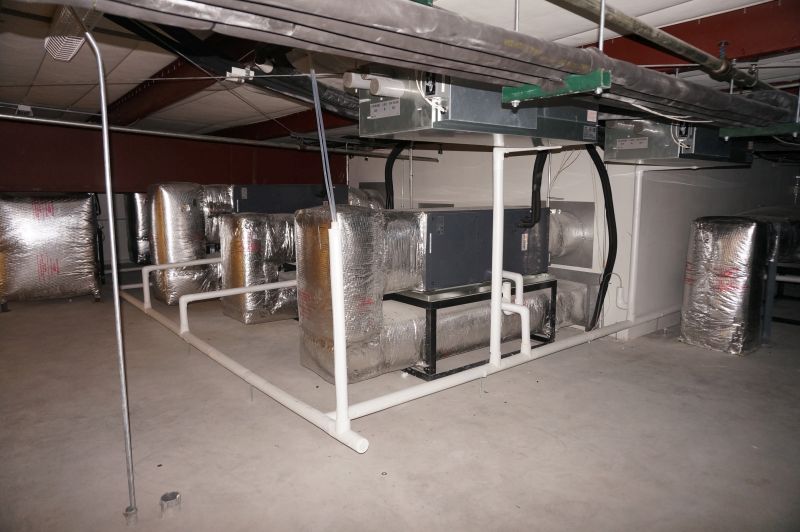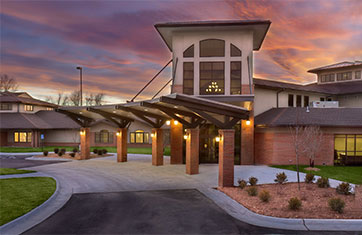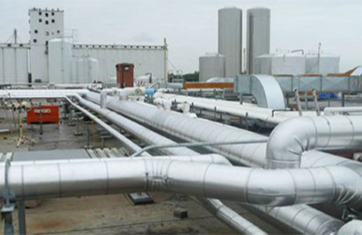Eby Construction made the decision to move into a new corporate office and renovate an office, warehouse, and shop area. Because Dean E. Norris, Inc. has partnered with Eby on many projects, Eby selected Dean E. Norris, Inc. to complete their mechanical system construction utilizing the design-build approach. The two 22,000 square-foot pre-engineered metal buildings had dated, inefficient mechanical equipment.
Dean E. Norris, Inc. installed a Mitsubishi Variable Refrigerant Flow (VRF) system and energy recovery ventilation (ERV) in the office. A VRF system has many advantages of installation which include:
- Energy Efficiency
- Ultra Quiet Operations
- Aesthetics
- Lower Lifecycle Cost
- Safety
- Zoned Comfort (The individual can control the space to their comfort. The office space has over twenty zones.)
We also installed new piping and plumbing throughout the two buildings. New plumbing fixtures were also replaced in restrooms, breakrooms, locker rooms, and training rooms giving the spaces an updated, modern look. We also installed the piping for the infrared heaters in the shop.
Dean E. Norris, Inc. performed all the sheet metal and ductwork fabrication and installation utilizing pre-assembled pieces and setting and assembling pieces in the field in the new warehouse space.
In the shop, there are two sets of restrooms with exhaust fans, several offices, and locker rooms with conditioned space. The large shop area has Big Ass Fans throughout along with a dust collector system for Eby’s woodworking area.
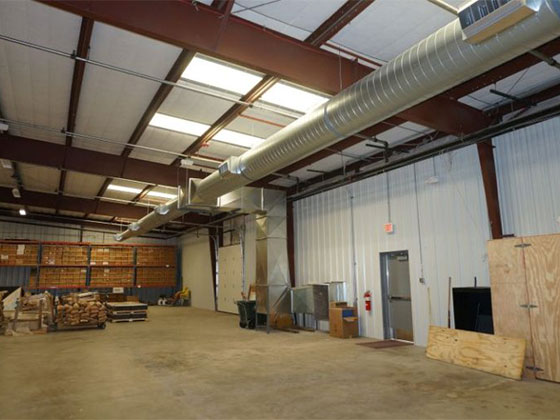
See project gallery below

