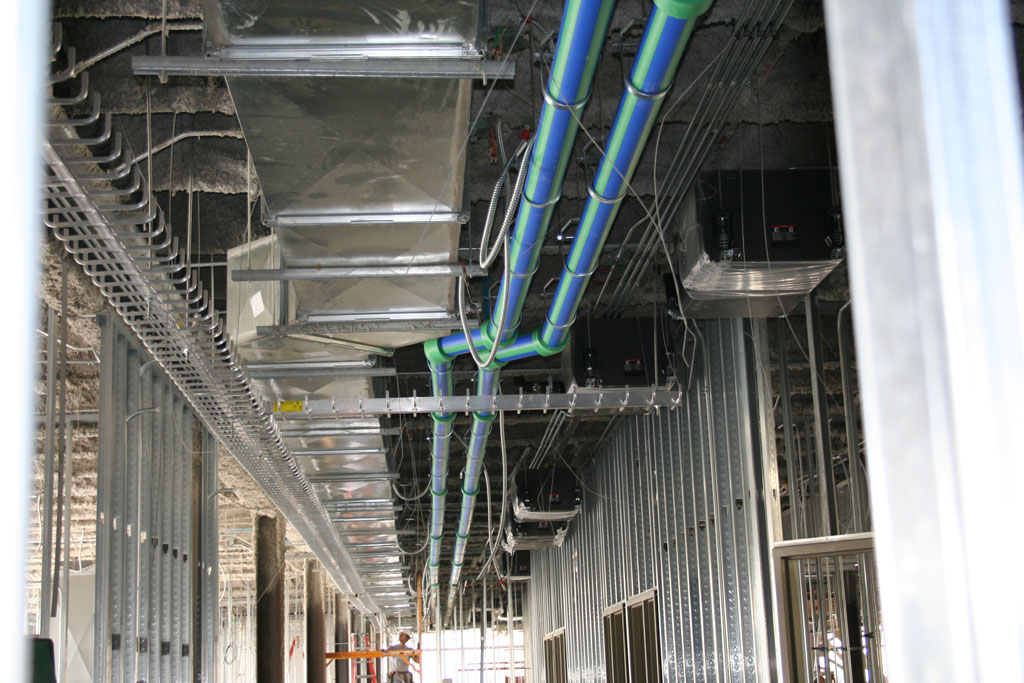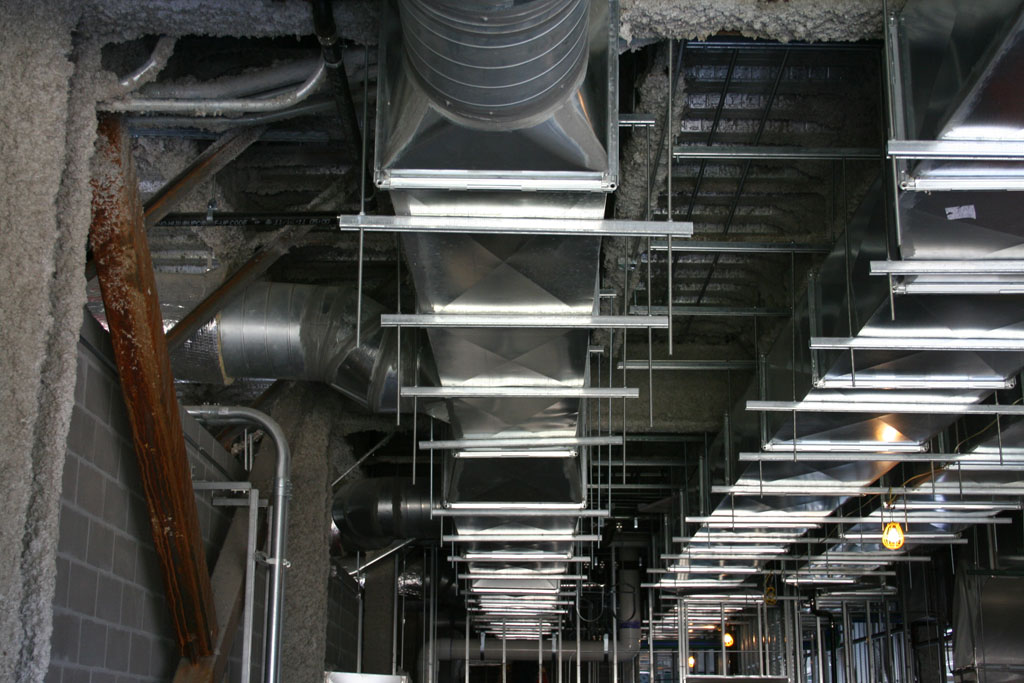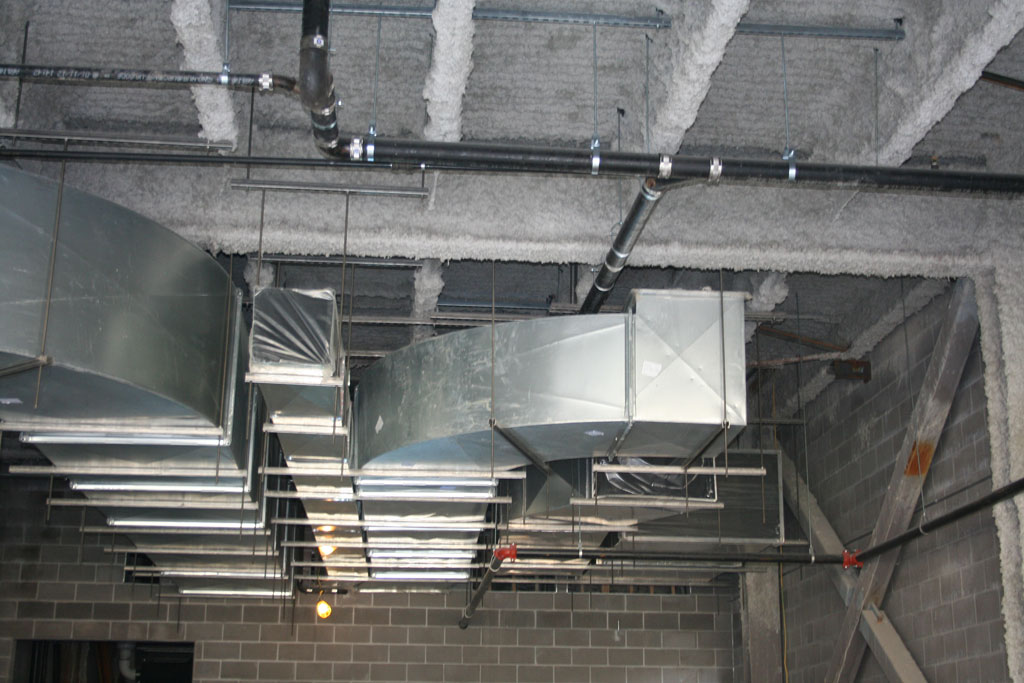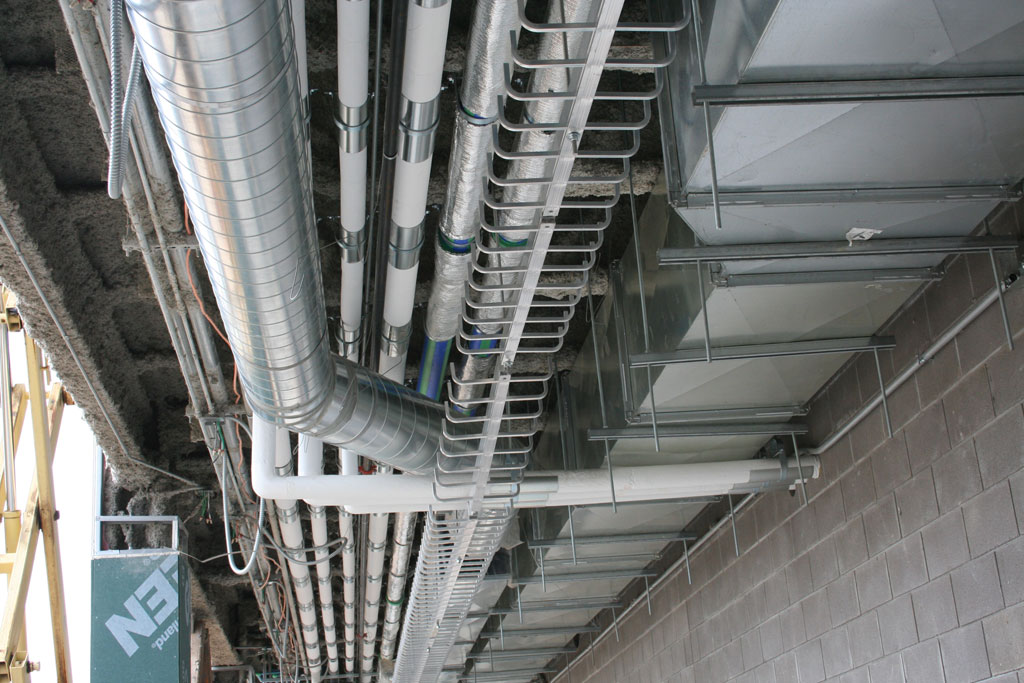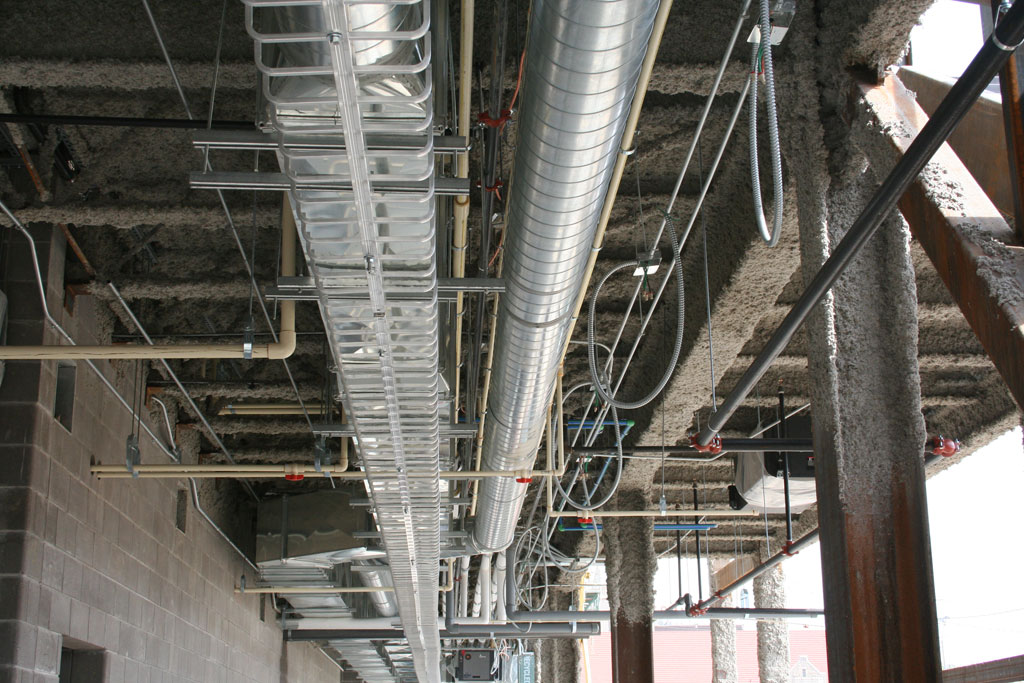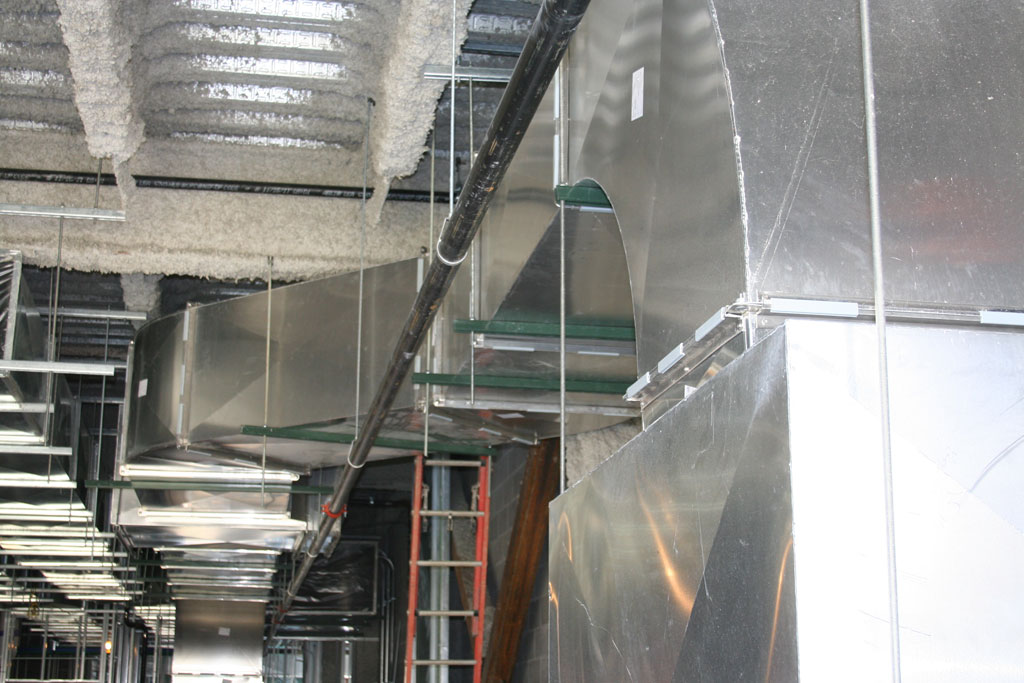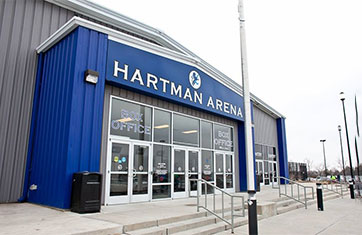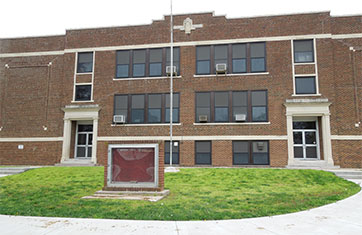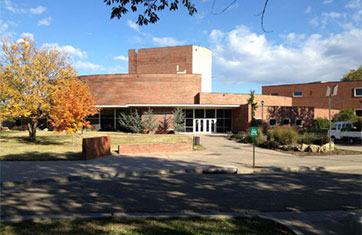The South Central Kansas Medical Center (SCKMC) is a state-of-the-art design combining staff efficiencies and patient convenience in a single story 62,300 sq. ft. facility. Acute patient rooms, including 17 private, 5 semi-private, and a negative pressure isolation room along with a 4 bed intensive care unit, is part of the new hospital.
The hospital provides around the clock emergency coverage featuring 5 exam/treatment rooms and 2 trauma bays. There are 6 bed obstetrics wing, featuring family birthing suites. Other rooms included an advanced diagnostic technology radiology and laboratory units, 2 centralized operating rooms and 2 treatment suites for private and convenient outpatient / inpatient surgery. Dean E. Norris, Inc. installed all the sheet metal for the heating and air conditioning. The team is proud to announce the first HVAC commissioning test passed over Joint Commissioning requirements, which is unusual the first time around.
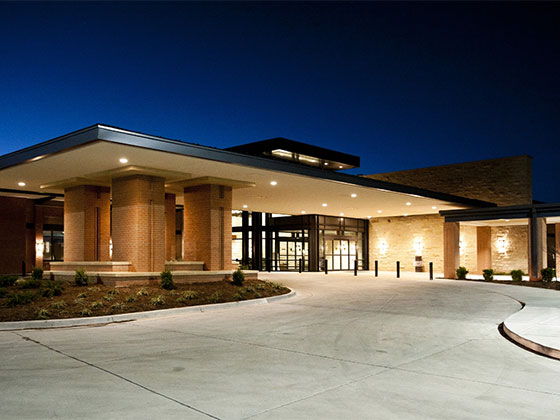
See project gallery below

